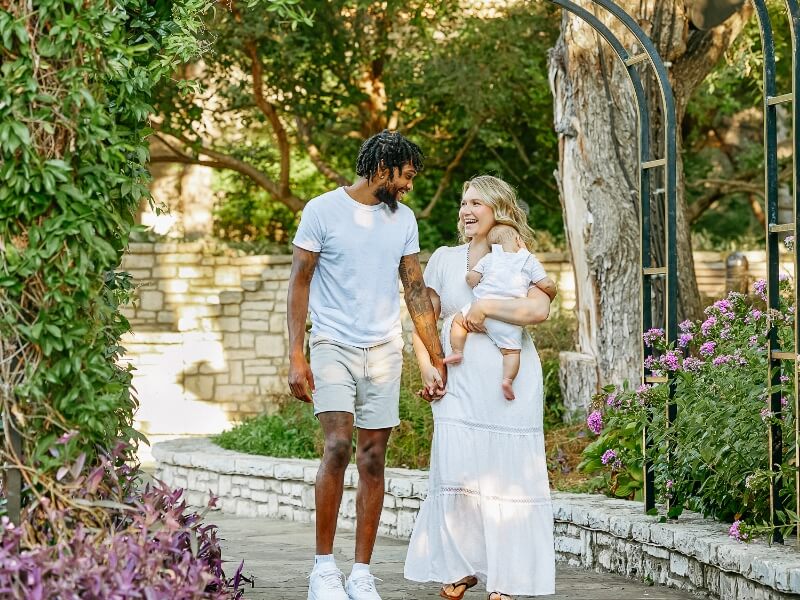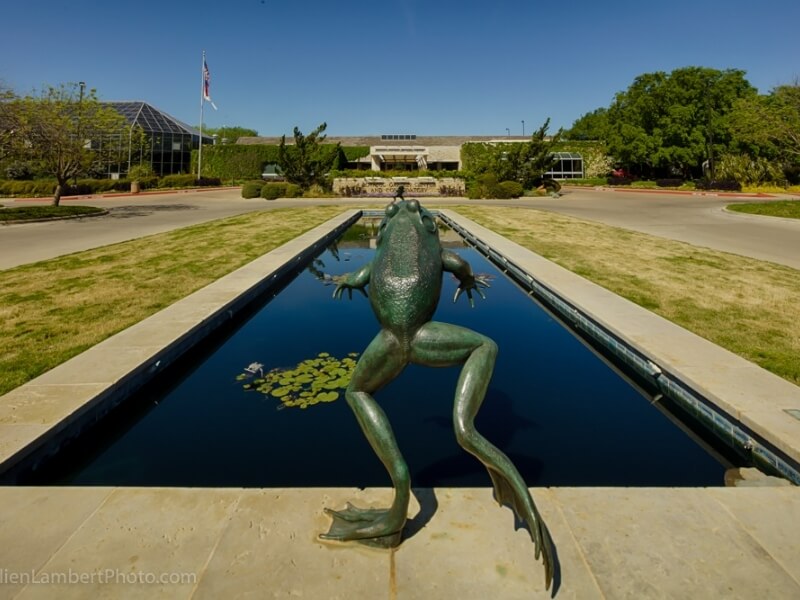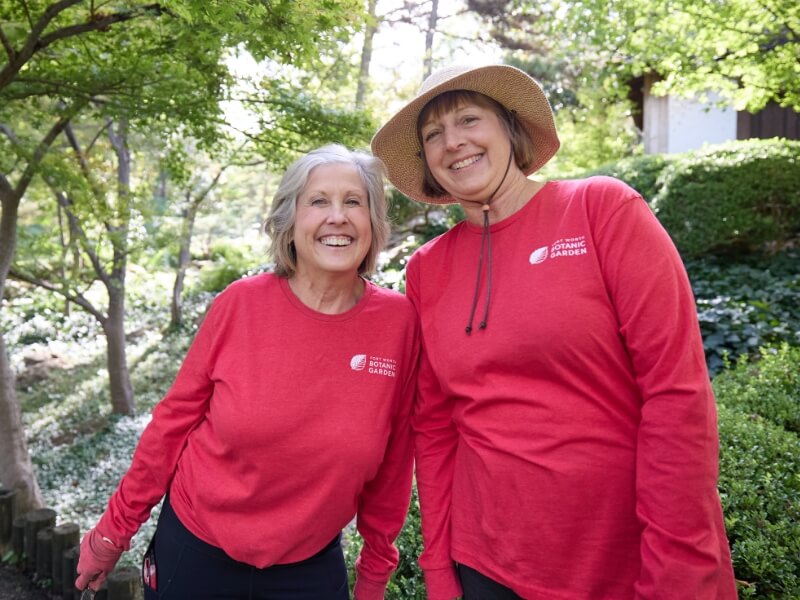Cultivating a Vibrant Future
The 20-Year Planning Initiative to Improve and Optimize the FWBG Campus
The Fort Worth Botanic Garden has seen significant changes over the last few years. The transition of Garden management from the City to the Botanical Research Institute of Texas as of October 2020 has necessitated the rethinking of the Garden’s current 11-year-old Master Plan. With the anticipation of public fund allocation for longstanding deferred maintenance and capital replacement of aging facilities throughout the Garden, FWBG has initiated a coordinated planning strategy for current and future structures across the campus.
Resources & Downloads
Planning and Improvement Status
Current Master Planning Status
Working in tandem with our Strategic Planning Committee (who is reevaluating our mission and shared organizational values), the Master Planning Committee will be working with a consultant team to evaluate the opportunities and necessities of our facilities to achieve our operational mission. Priorities of this Master Plan will include:
- An inclusive, clearly defined and easily shared vision and mission that fully embraces the strengths and assets of both parent institutions.
- Sustainable buildings and resilient landscapes that demonstrate both the importance of locally adapted development, and how to achieve it.
- Design concepts and site elements that not only celebrate the individual histories and built environments of both institutions, but also bring them together into a unified, cohesive campus.
- A strong foundation for programming that is complementary to the institutional mission and intentionally supports improved guest experience and growth in generated revenue.
The first master plan that has been found for FWBG was completed in 1964 and proposed addition of numerous pedestrian and guest experience amenities. No significant proposals of that plan were implemented. A second plan from 1990 proposed major pedestrian improvements and expansion of demonstration and children’s gardens. It also proposed expanding FWBG’s main entryway across University with a major water feature as a focal point and destination, but other than the Texas Native Boardwalk no significant changes to physical facilities or programs resulted from this plan either.
The current plan was prepared in 2010 by a team led by Andropogon Associates, Ltd. of Philadelphia and Gideon Toal Architects of Fort Worth. It proposed reorienting public entry and primary guest services to be nearer the historical gardens on the south end of FWBG and greater utilization of fallow land on the east side of the property, but the land acquisitions needed to realize those changes have not been possible to date. Several proposals including renovation of the Rose and original Rock Springs Gardens have been completed.
There is no master plan for BRIT’s portion of the campus and the current plan for the FWBG cannot be substantially implemented without significant expenditures and likely condemnation of private property, so the request envisions reimagining how the site might best be utilized.
Current Garden Projects Underway
There have been some significant projects undertaken in recent years and renovations of historic features have also occurred. Additionally, the initial installment of $4.3M in public funds for capital projects from the City was approved in May of 2020. Work has been completed or is underway on several projects. These include:
Tinsley Rock Springs Woods
The original spring around which Rock Springs Park and later FWBG were formed had a lot of historical stonework and walkways in the surrounding area, much of it dating back to the 1920’s. That stonework had deteriorated badly making it unsafe for the public and the area had also become extremely overgrown with invasive trees and shrubs. The Fort Worth Botanical Society, through a private gift, upgraded this area into the Tinsley Rock Springs Garden in 2017 as a North Texas Native garden, the first significant one of its type in the region. The current facility includes collections of hydric and mesic zone plants, but a future opportunity for expansion to include dry land plants still could be realized.
Rose Garden
The Rose Garden is the iconic historical element in FWBG and its original garden feature. A $1.2MM renovation of the rose garden took place from 2012 to 2017, with funding raised by the Fort Worth Garden Club. Work included rebuilding the Colonnade, Oval Rose Garden Pavilion, Shelter House and other wooden structures, repairing stone paving, retaining walls, and other WPA era stonework, and renovating beds, water features, and plantings. Curbing was added in the Rose Ramp to better manage water and retain soil in beds. The Rose Cascades, a classical Renaissance rill, were also renovated. However, the attempts to repair and upgrade that feature were not successful and a complete replacement of the filtration, water proofing, and water circulation systems is underway.
Moncrief Garden Center
The Garden Center is the primary entry point for garden guests and provides most of the indoor rental venues on the campus, with over 20,000 ft2 of meeting space and a 246-seat amphitheater style lecture hall. The City, several private donors, and the Fort Worth Garden Club have contributed funding to renovate all the meeting and other public spaces, improve AV and internet service, create an admissions area, and renovate and expand the primary public restrooms. Work continues under the current city tax note funding to upgrade utilities and mechanical systems, particularly electrical service and HVAC.
Southwest Quadrant
The area in the Southwestern section of the Garden, composed of the Backyard Vegetable Garden, Trial Garden, Compost Outpost, and Horseshoe were deliberately left as largely unprogrammed space in the 2010 master plan. Plans to move horticultural operations and production greenhouses to existing overflow parking nearby do not seem practical in the foreseeable future as no property to move that parking has been secured. Current public funding is allowing a master planning exercise for that area to move ahead. Relocating greenhouses at the end of their service life that support the begonia collection, other shop operations, expanded trial and culinary gardens to this area is being considered. A preliminary parking study is also within the scope of work.
Other Projects
Smaller capital replacement and deferred maintenance projects, mostly interior renovations and repairs to buildings, are underway.
Additional Opportunities
There is ongoing interest in developing or expanding the following venues and addressing general concerns to improve our public offerings.
- New BRIT Building Wing
- Guest Experience and Circulation
- Parking
- Maintenance Facilities
- Connectivity
- Volunteer Facilities
- Interpretation and Wayfinding
- Plant Collections
Committee Members
Ennis Anderson, FWBG|BRIT VP of Operations & Guest Services
John Avila, Byrne Construction
Edward P. Bass, FWBG|BRIT Board
Steve Brauer, Hunter Equipment, FWBG|BRIT Board
William (Billy) Brentlinger, Seville Farms & FWBG|BRIT Board
Dana Burghdoff, City of Fort Worth Assistant City Manager
Bob Byers, FWBG|BRIT Executive Vice President
Ralph Emerson, Fort Worth PARD Director (retired), Minister
Leticia Esparza, Fort Worth ISD, Hispanic Chamber of Commerce
Leonard Firestone, Fort Worth City Council District 7 Councilmember
Tracy Friday, FWBG|BRIT VP of Education
Peter Fritsch, FWBG|BRIT VP of Research
Craig Hamilton, FWBG|BRIT Board
Judy Koslow, Fort Worth Garden Club
Lauren Ashton (LA) Moncrief, Marketing, FWBG|BRIT Board
Debbie Morrison, Wingstop, FWBG|BRIT Board
Patrick Newman, FWBG|BRIT President & CEO
Elaine Petrus, Fort Worth Garden Club, Community Representative
Debbie Reynolds, Fort Worth Garden Club, FWBG|BRIT Board
Dennis Shingleton, Fort Worth City Council District 7 Councilmember (Retired)
Terry Siegel, Manufacturing, FWBG|BRIT Board
Dan Villegas, Fort Worth Park Board Chair
Harvey Yamagata, Fort Worth Japanese Society
Jing Yang, Fort Worth PARD Landscape Architect
Richard Zavala, Fort Worth PARD Director
More ways to get involved with the Fort Worth Botanic Garden


